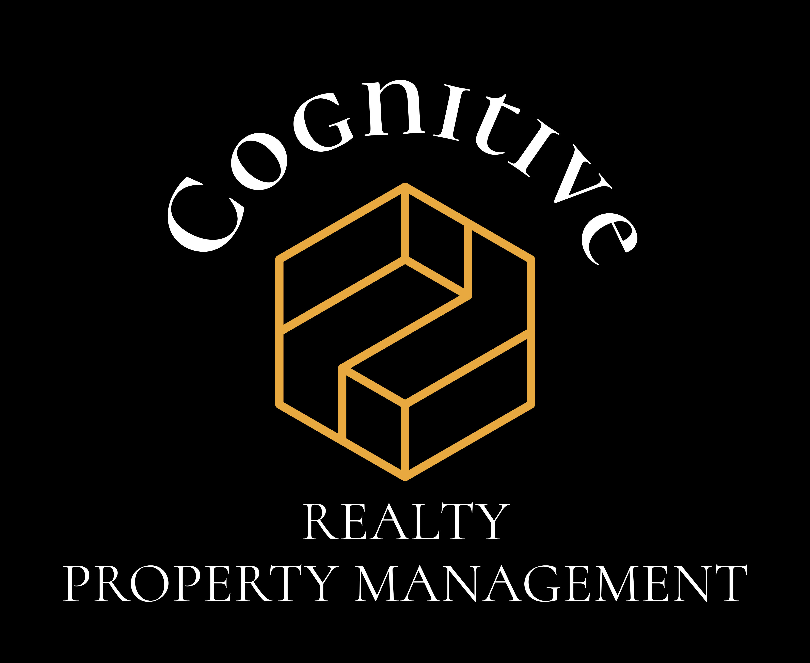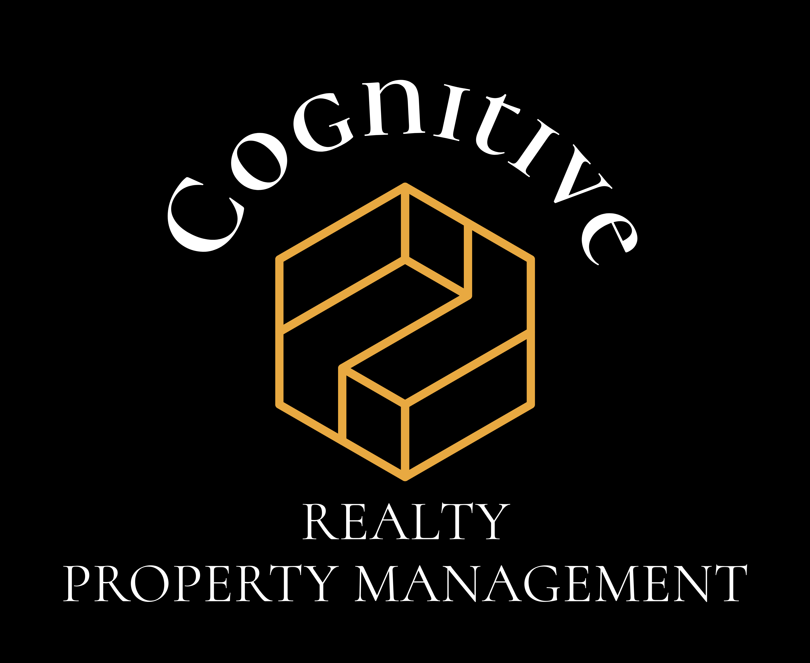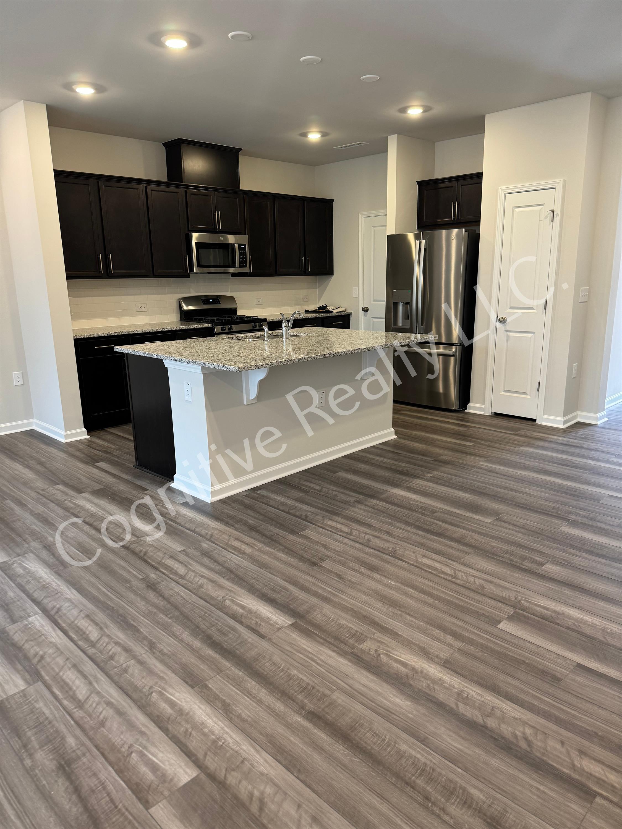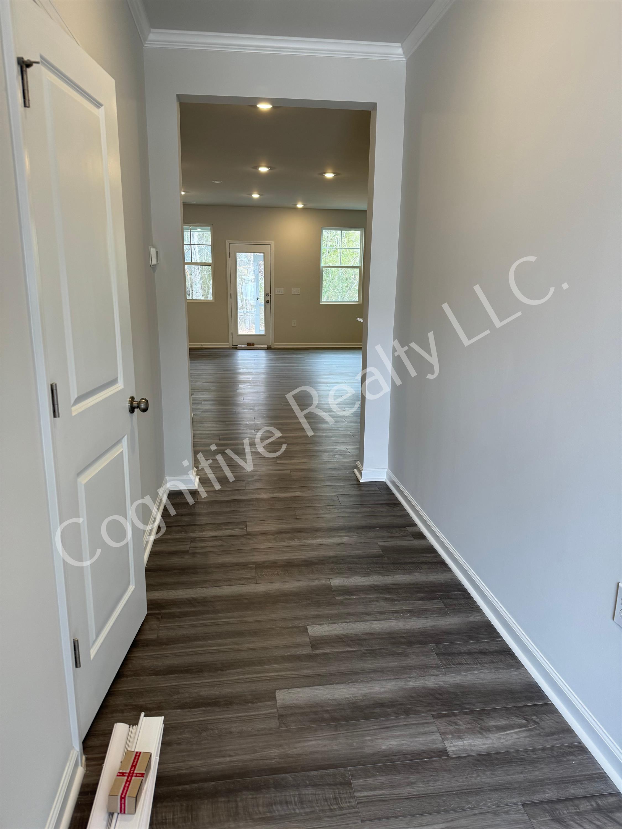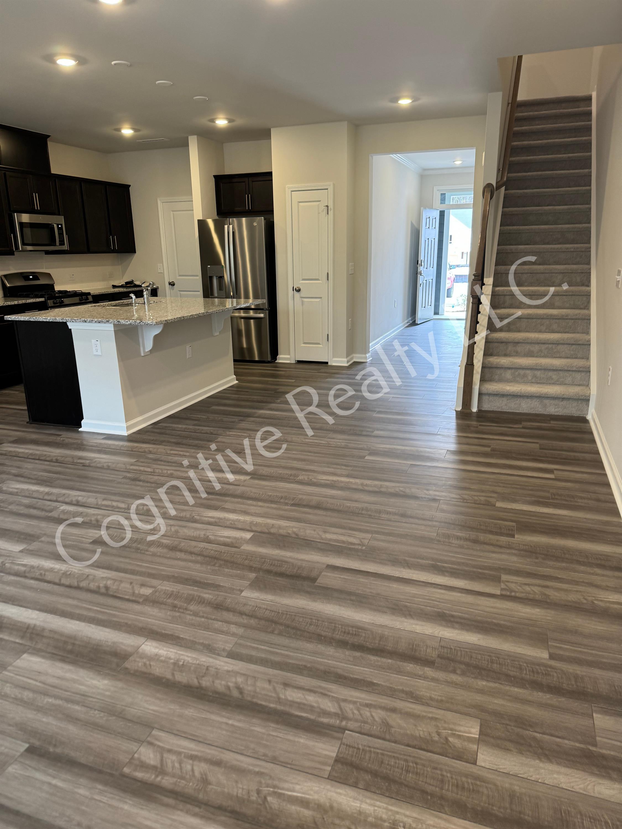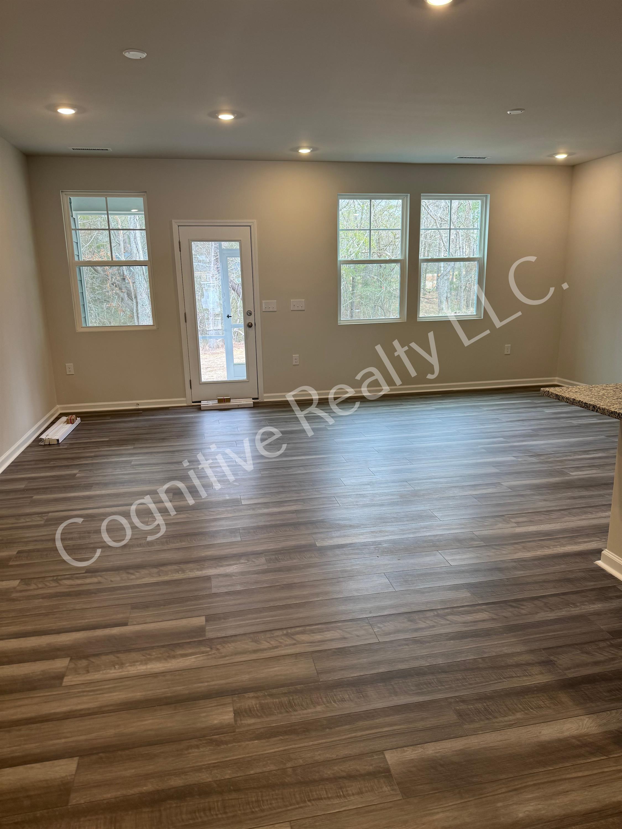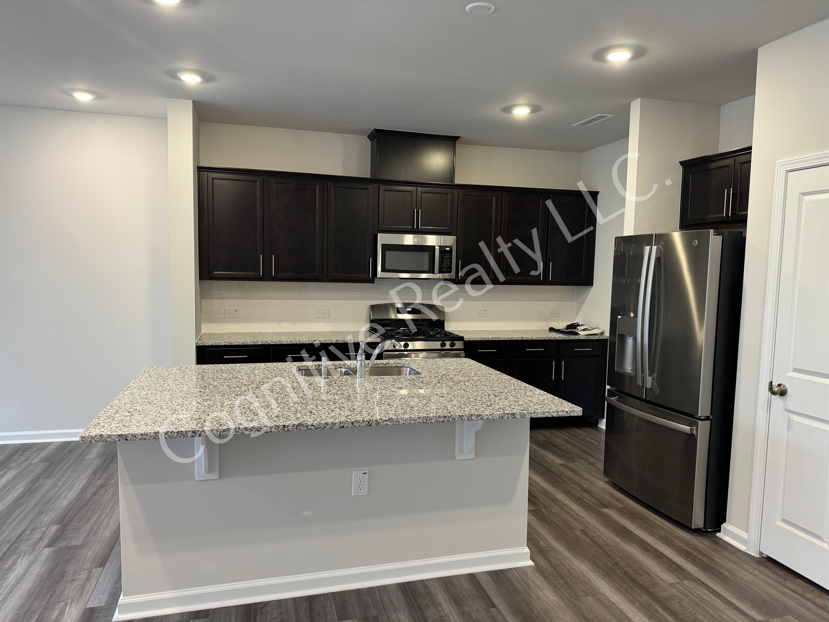- 3 Bed
- 2.5 Bath
- 1792 sqft
Spacious 2-Level Townhome | Popular Carson Floor Plan | Prime Location! Welcome to this beautifully maintained 2-story townhome featuring the popular Carson floor plan in a vibrant community loaded with amenities! Main Floor: Enjoy an open-concept kitchen with granite countertops, gas range, vented microwave, French door refrigerator, and LVP flooring throughout. The spacious living area flows into a screened porch, perfect for relaxing or entertaining. Includes a single-car garage for added convenience. Second Floor: Retreat to the large primary suite with an attached bath and huge walk-in closet. Two additional bedrooms, a full secondary bathroom, and a laundry room with washer and dryer complete the upper level. Community Amenities: Take advantage of resort-style features including a pool, clubhouse, playground, and pickleball courts. Quick access to HWY 98, shopping, schools, and restaurants. Pet Policy: Small dogs allowed. One-time $200 admin fee due upon approval. Rental Requirements: Minimum 3x monthly income 640+ credit score No prior evictions Don't miss your chance to live in this modern home with unbeatable location and amenities!
- Microwave
- Hardwood floors
- Air conditioner
- Refrigerator
- Dishwasher
- Walk-in closets
- Stove and oven
- Pet friendly
- Dryer
- Washer
- Carpet
- Disposal
- Kitchen island
- Pantry
- Tile floors
- View
- Window coverings
$2,099.00 security deposit
12+ months lease, 640+ credit score, 3x income
